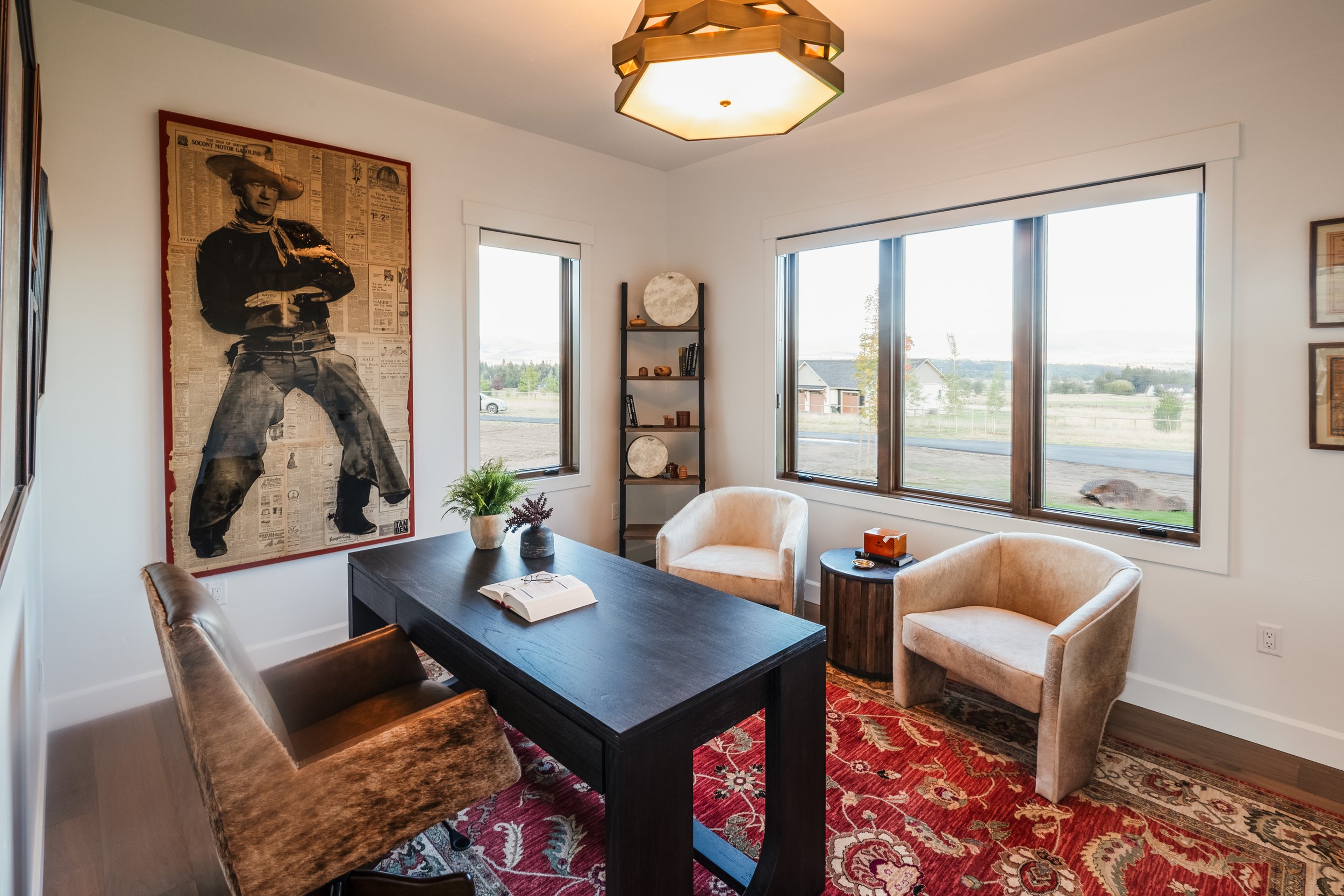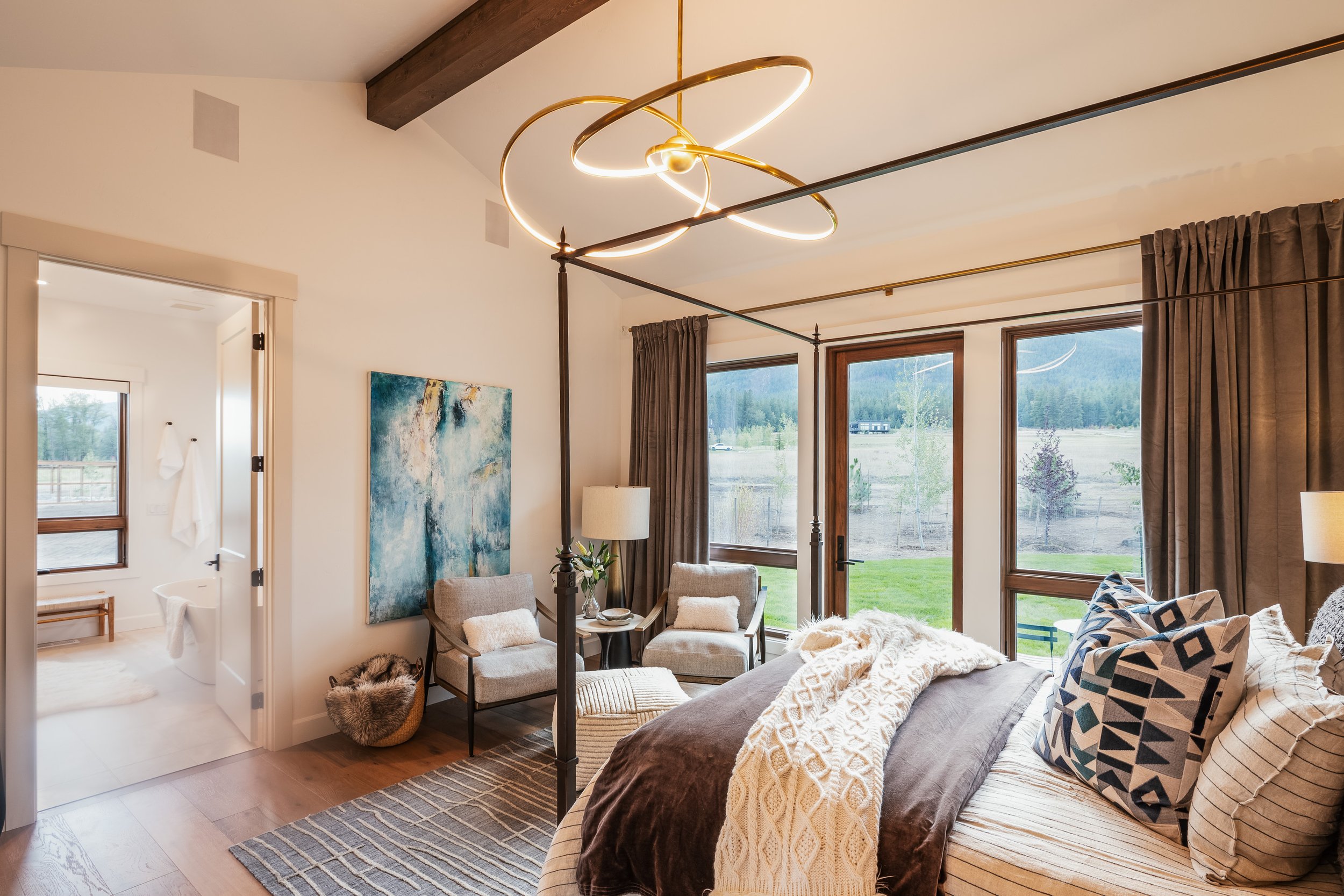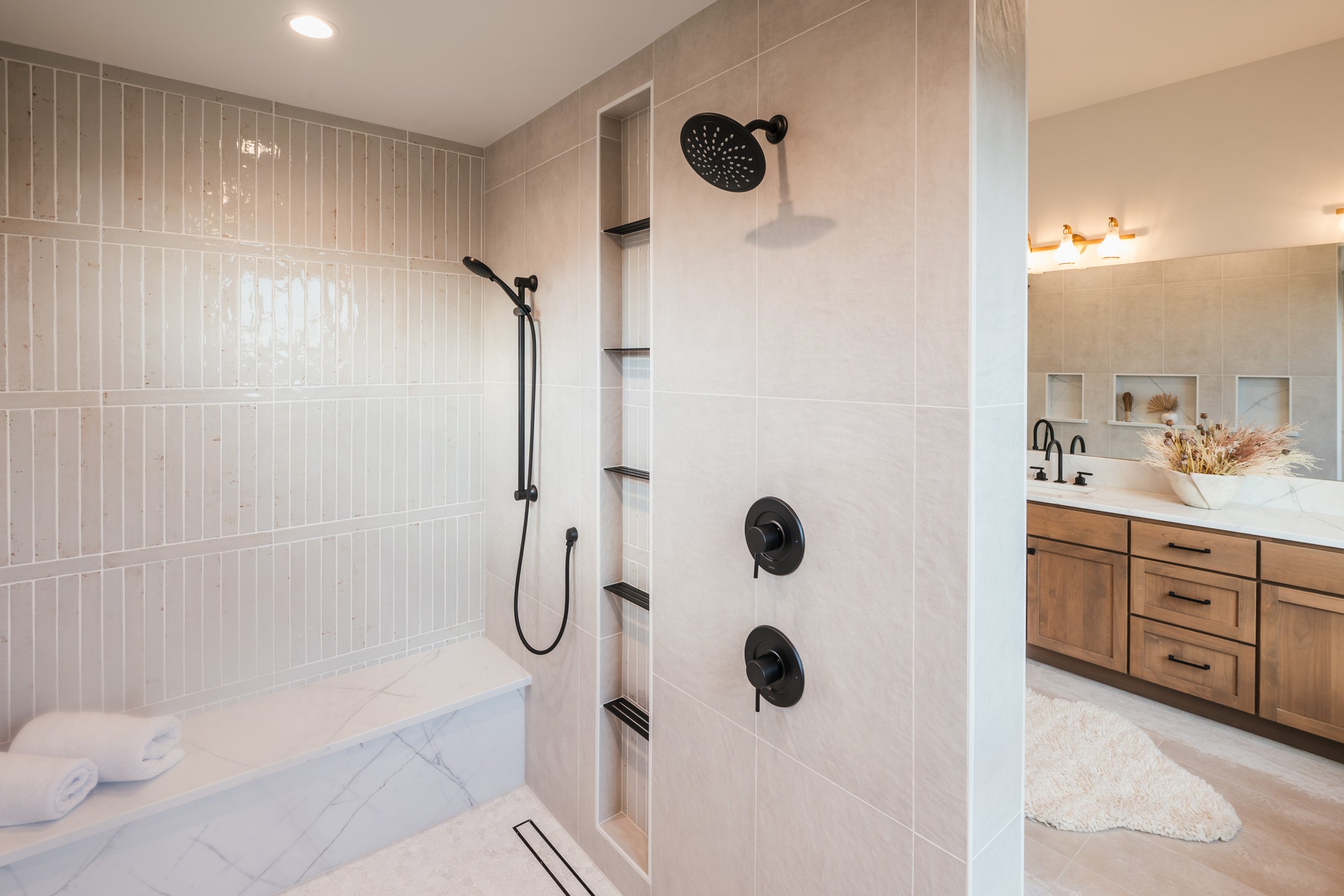Shadow Haven
-DESCRIPTION-
Nestled in the shadows of the Bitterroot mountains, “Shadow Haven” greets you with beautifully vaulted ceilings and a soft, white interior. The home’s elegant floorplan was thoughtfully designed to showcase stunning views, bring in natural light, and provide a flow that takes you seamlessly from room to room. As you enter, the Great Room boasts expansive windows and a double-sided fireplace serving as the focal point, offering warmth and ambiance to the living area and dining room. The open-concept kitchen features a large central island and a custom plaster-finished hood that brings texture and character to the space. An adjoining breakfast nook is the perfect place for relaxed and enjoyable mornings. Stepping around the see-through fireplace brings you into the cozy dining and music room, with just the right amount of separation while maintaining the open concept. The Primary Suite offers a beautiful place to relax with a luxurious custom shower complete with a full quartz bench and a soaking tub. On the opposite end of the home, the extra bedrooms and full bath provide plenty of space for visiting family and friends. The comfort and luxury of the interior harmonizes perfectly with the covered outdoor living area, complete with another fireplace made for peaceful evenings seated around the fire while enjoying mountain views. From the gorgeous light fixtures to the tile selections, “Shadow Haven” has been thoughtfully designed to inspire a life that is lived to the fullest.
-LOCATION-
Florance, MT
-COMPLETION DATE-
September 2024
-SQUARE FEET-
3,267






















