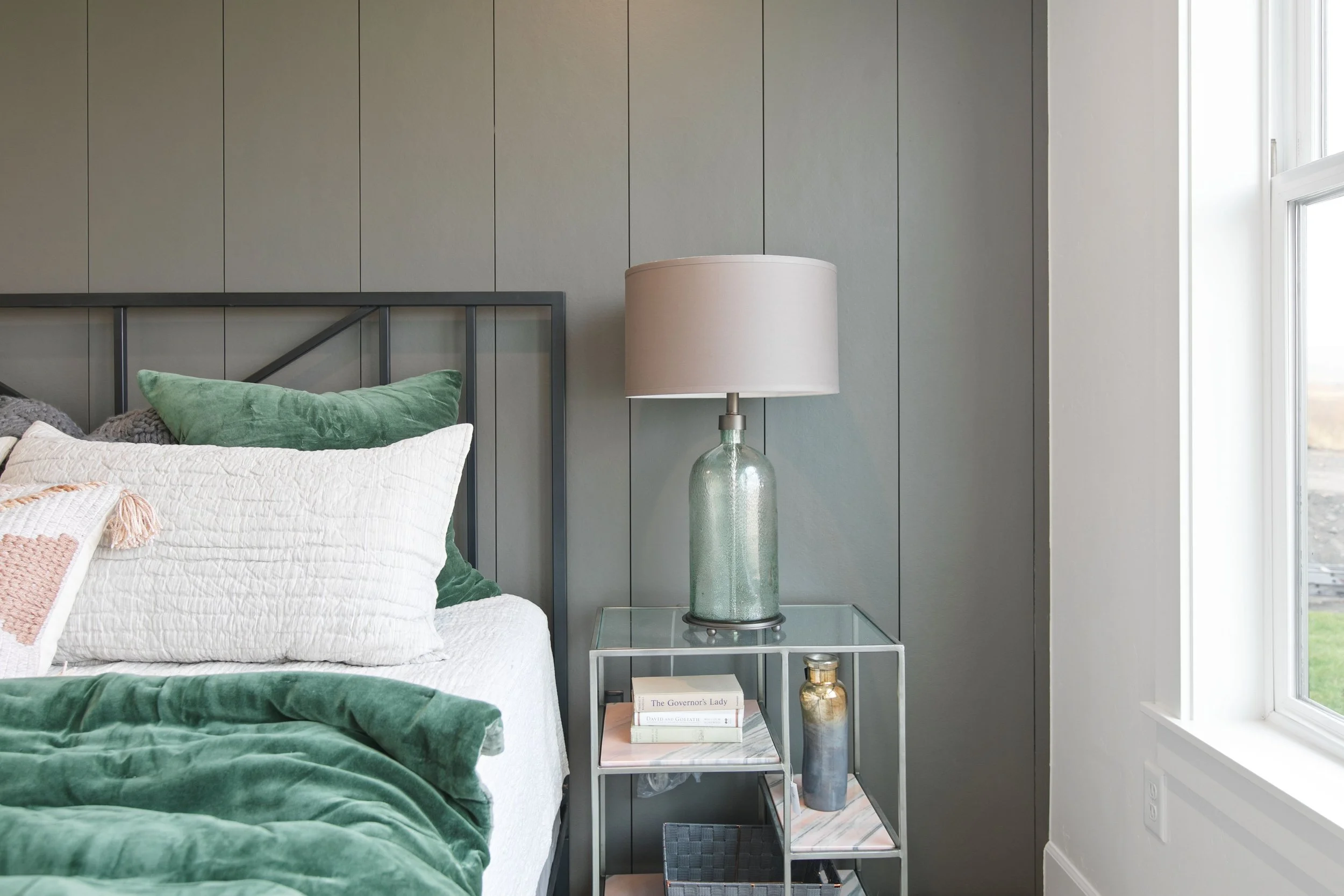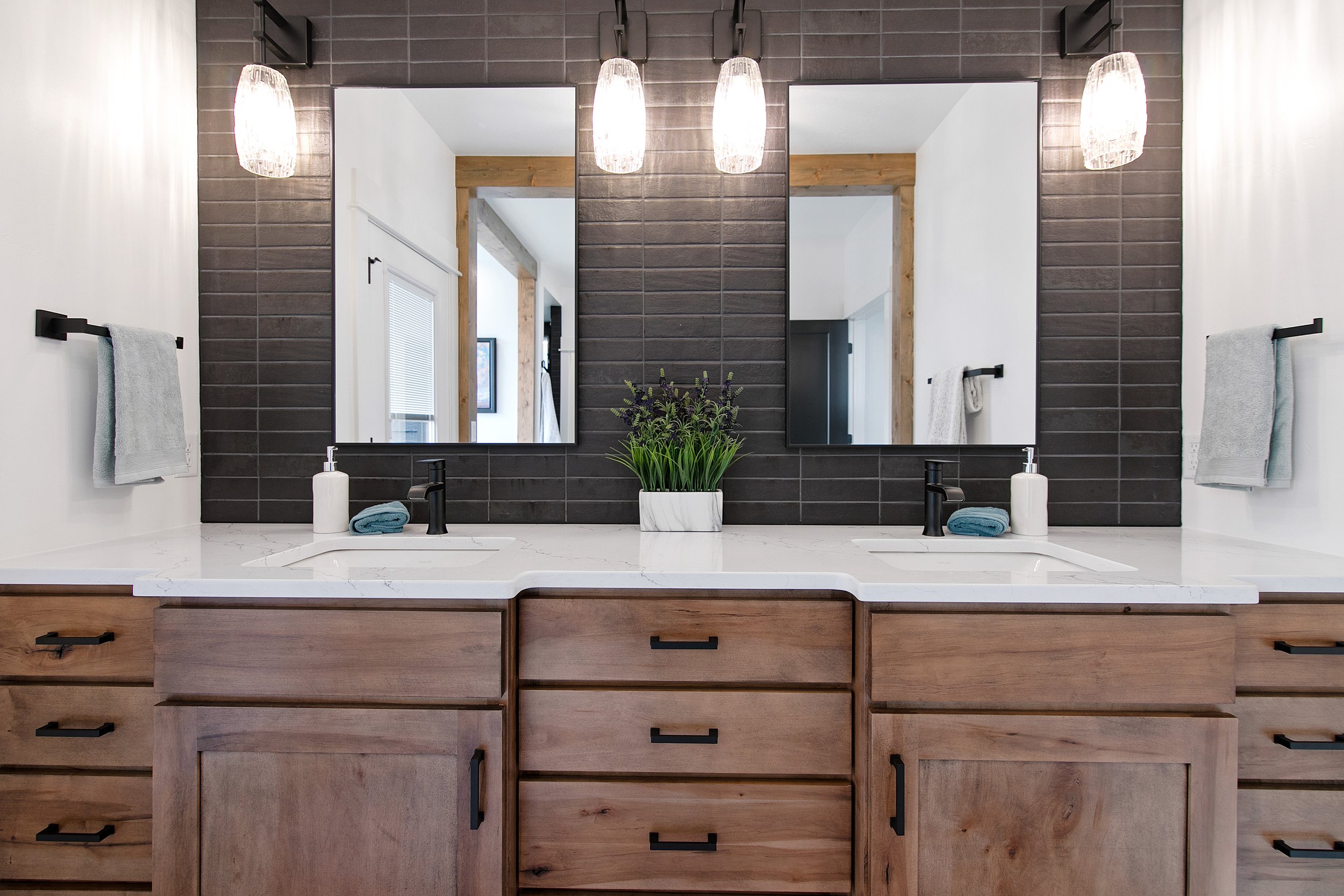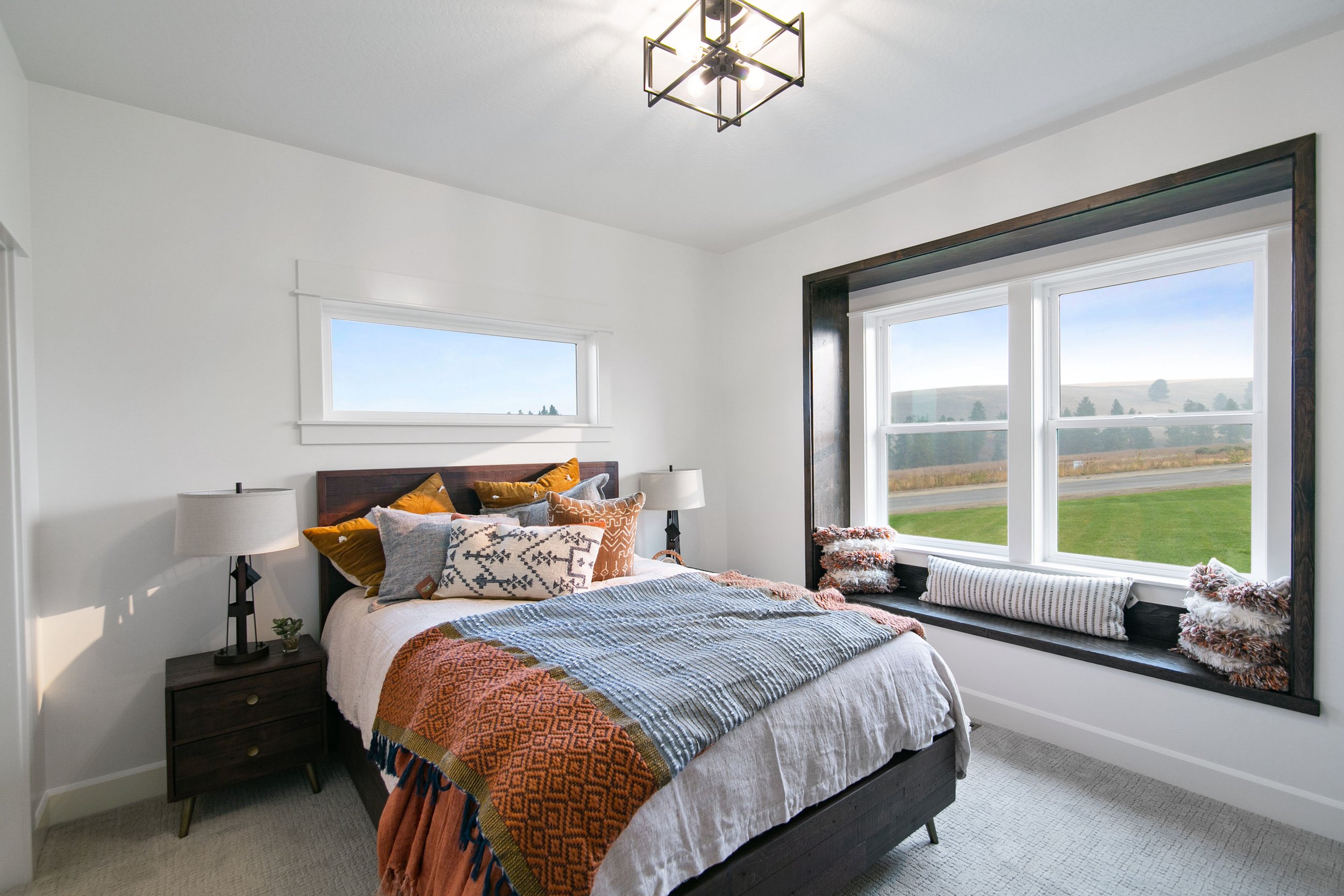the gables
Winner of Bitterroot Tour of Homes 2020
-Master Suite Award-
-Livable Floorplan Award-
-DESCRIPTION-
The Gables highlights the unique approach Clearwater Builders brings to each project. As custom home builders, the emphasis is always on fashioning each new home or remodel with a distinctive result in mind. When designing the floor plan for The Gables, our desire was to create a space that would be functional for a couple or a family, but that would also incorporate the natural beauty surrounding this home. From the moment you enter the home, spectacular views beckon from the back patio. A wall of glass invites you to stand and gaze over the valley to the mountains beyond. After an evening of entertaining, the master suite provides a private retreat. The spacious master bathroom features a custom shower that brings the beauty and tranquility of the outdoors inside while maintaining total privacy. In every corner of this home, custom touches can be discovered, making The Gables a truly one-of-a-kind creation. From the inviting entry to the ample garage to the eye-popping natural scenery visible from within, Clearwater Builders’ philosophy of quality and commitment is evident.
-LOCATION-
Florance, Montana
-COMPLETION DATE-
September 2020
-SQUARE FEET-
3424






























